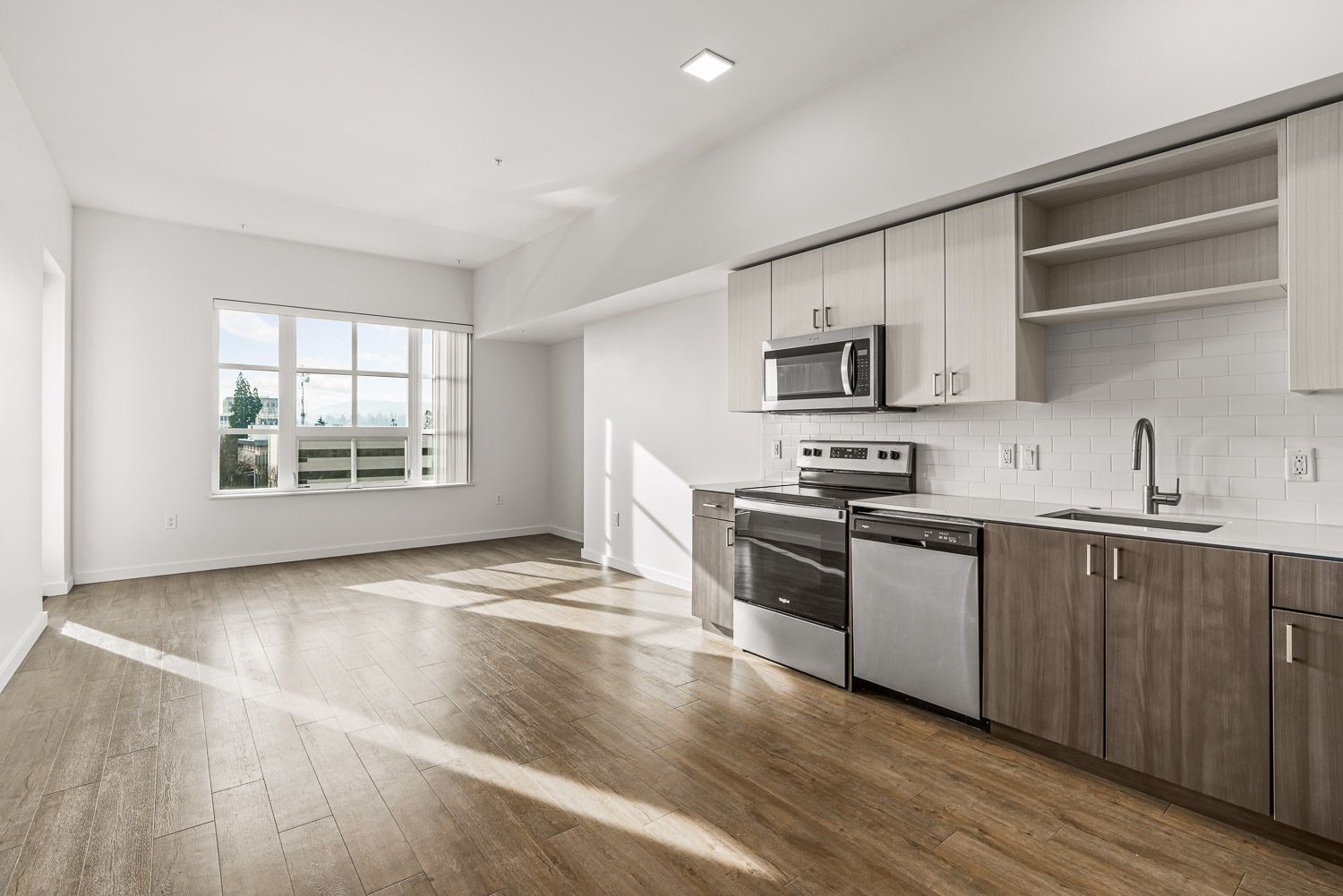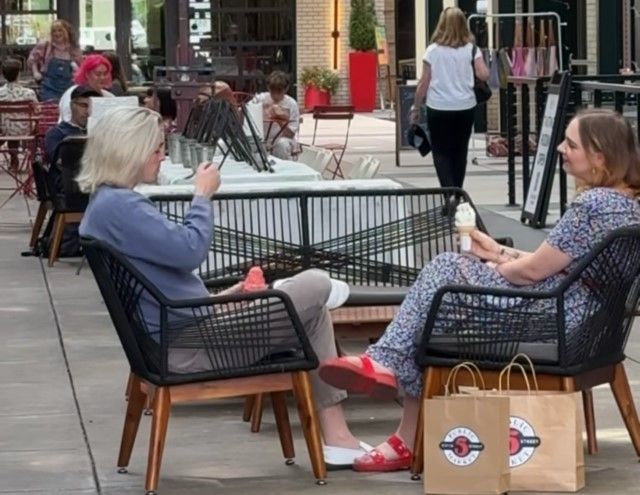Design Your Life in the Oak B
A floor plan with all kinds of possibilities

If you're someone who loves a home that’s as adaptable as it is stylish, the Oak B floor plan is calling your name. With 695 square feet of smartly designed space, this versatile 1-bedroom at Gordon Lofts is the perfect blank canvas — ready for you to infuse it with your personality, style and idea of the good life.
From the moment you step through the entryway, you’ll feel the openness. The kitchen flows seamlessly into a light-filled living area, with oversized windows — ideal for soaking up the sun or growing that herb garden you’ve been dreaming about.
Now, let’s talk layout possibilities.
For the Homebody
Curl up in cozy bliss. Tuck a plush sectional into the corner of the spacious 12’x12’ living area, add a soft area rug in some favorite colors and surround yourself with warm lighting and textures. A floating bookshelf or low-profile media console can create a visual divide between your lounging zone and the kitchen, while still keeping everything open and airy. Bonus: the walk-in closet and in-unit washer/dryer mean you’ve got functionality covered, too — because comfort doesn’t mean compromising on convenience.
For the Entertainer
If your home is your hub for dinner parties or game nights, this layout is your dream. Picture a sleek dining table between the kitchen and living space — perfect for serving up charcuterie or pizza with friends. Opt for modular furniture that moves with you: for instance, if you choose one of our balcony apartments, a loveseat that shifts toward the balcony doors on warm evenings will open even more possibilities. Plus, our balconies just call for an army of plants, some string lights and late-night chats. Even if you opt for one without the balcony, you’ll love how the open concept floor plan lets conversation flow freely from kitchen to couch.
For the Minimalist
Keep it clean, calm and curated. Use furniture that appears to float — like a leggy sofa or a glass-top table — to let light pass through and emphasize that sense of space. The bedroom’s generous 10’x11’ footprint makes it easy to tuck in a reading nook or minimalist desk without sacrificing serenity.
With the industrial-style, oversized sound-resistant windows with flowing light, a generous walk-in closet and open layout, Oak B isn’t just a floor plan — it’s a lifestyle waiting to unfold.
Ready to see it in person?
Come
tour the Oak B and start visualizing the possibilities. Your next chapter starts here.





