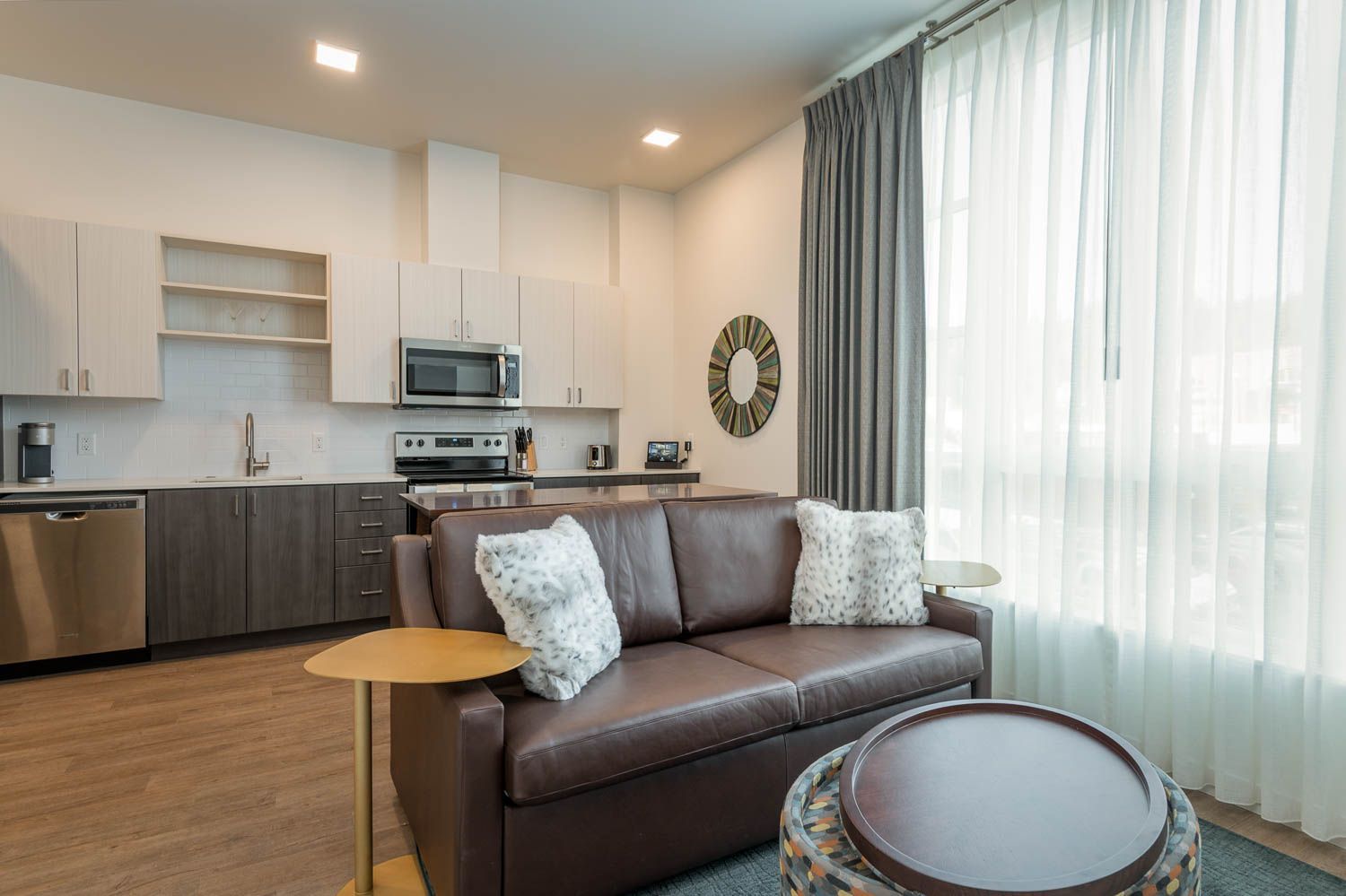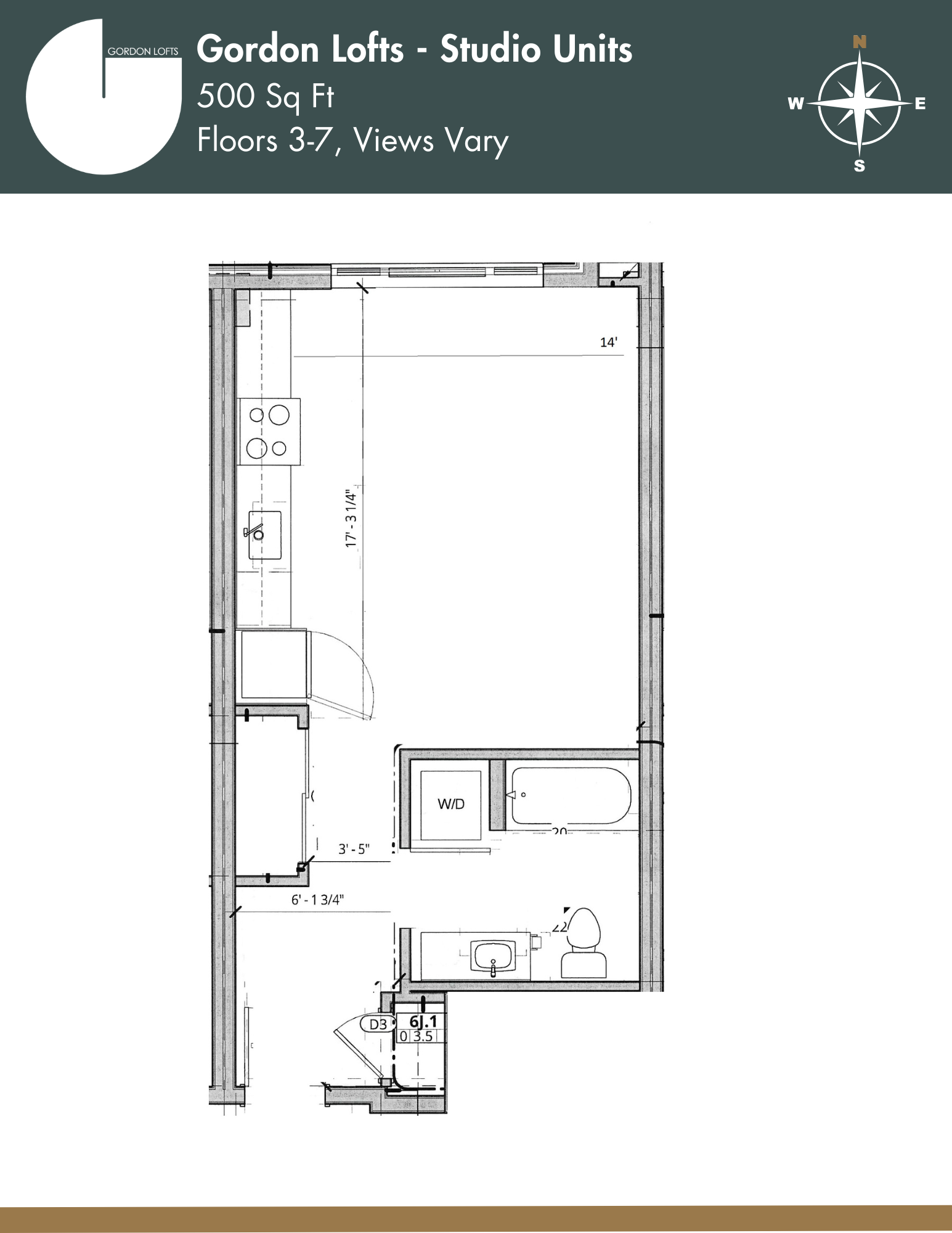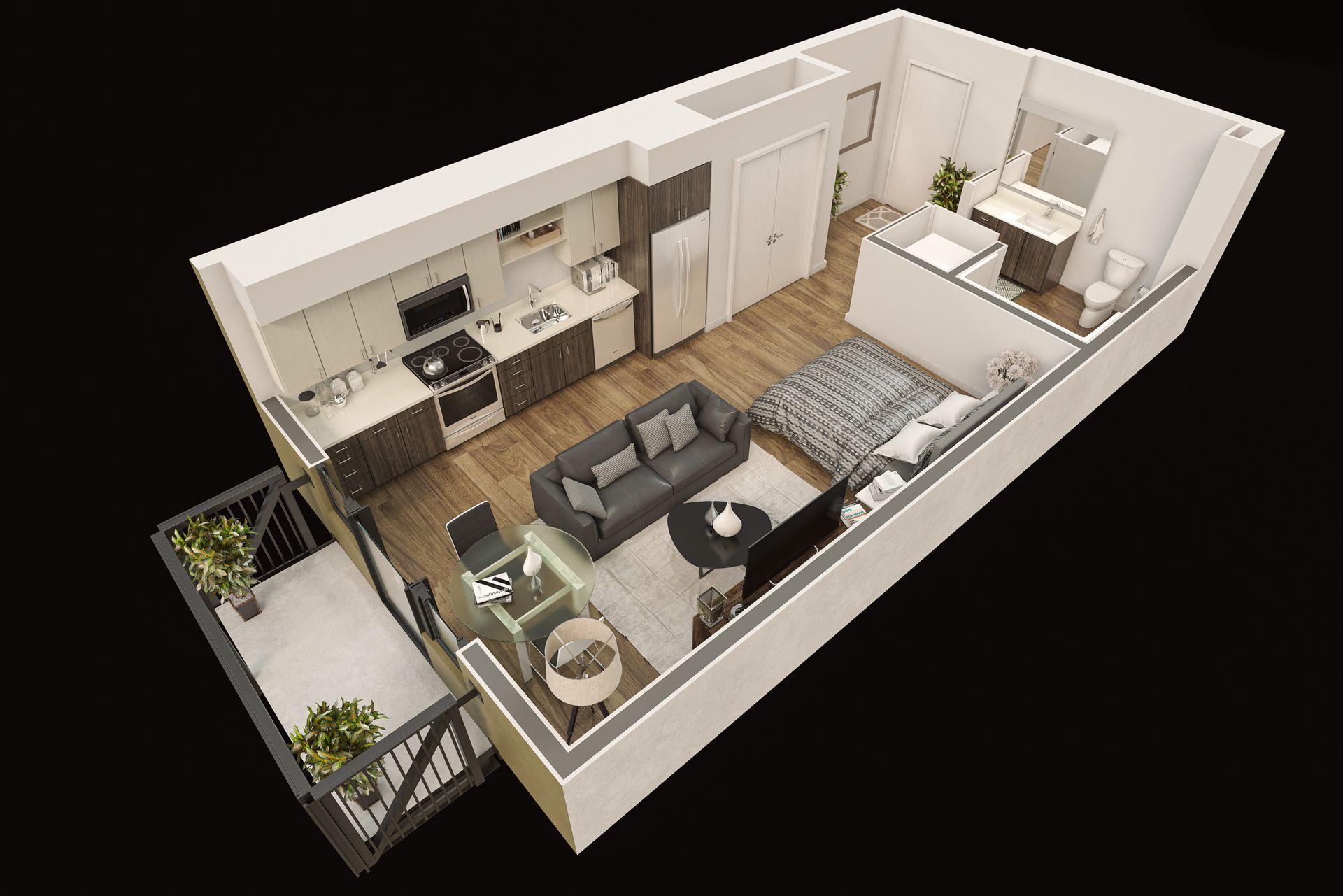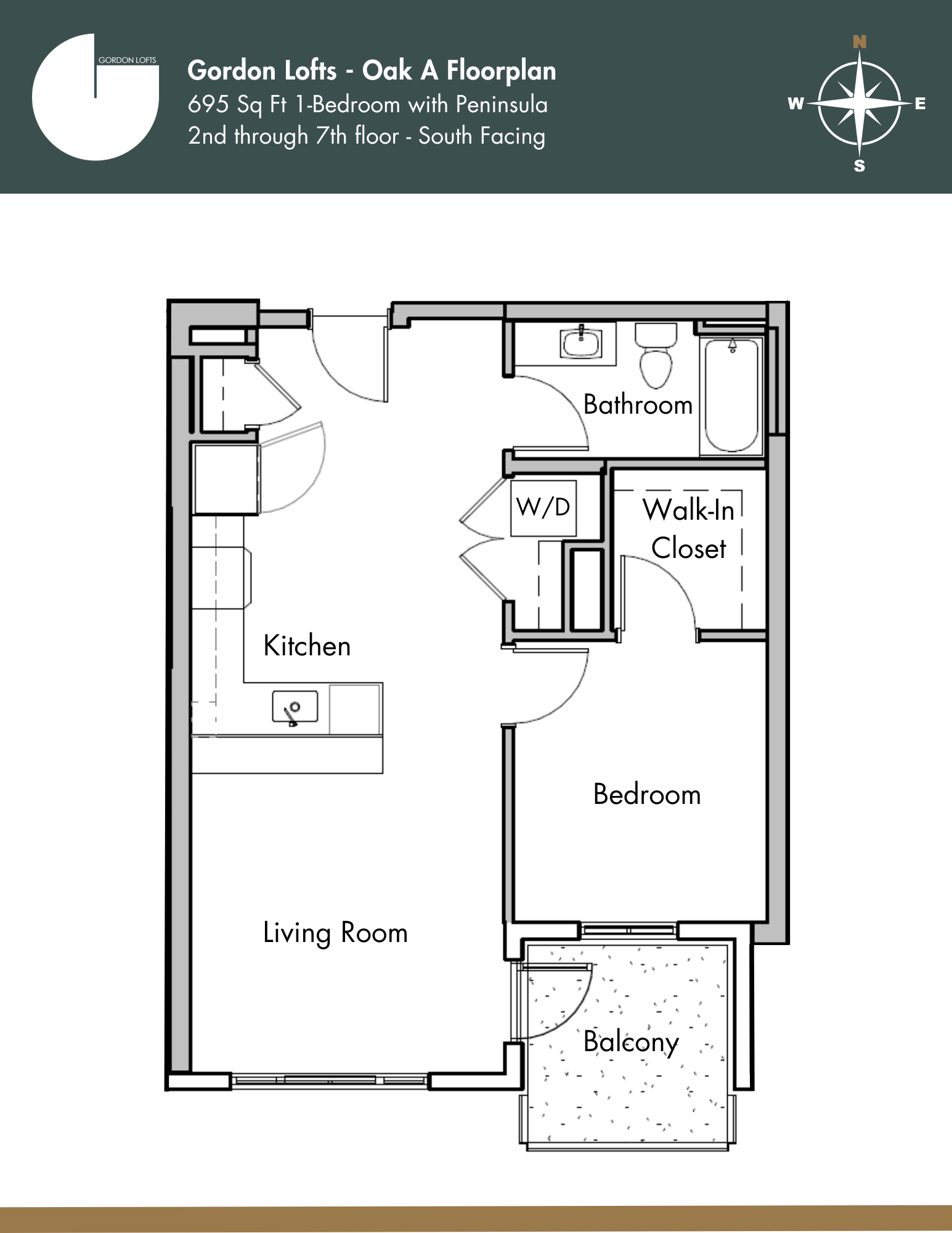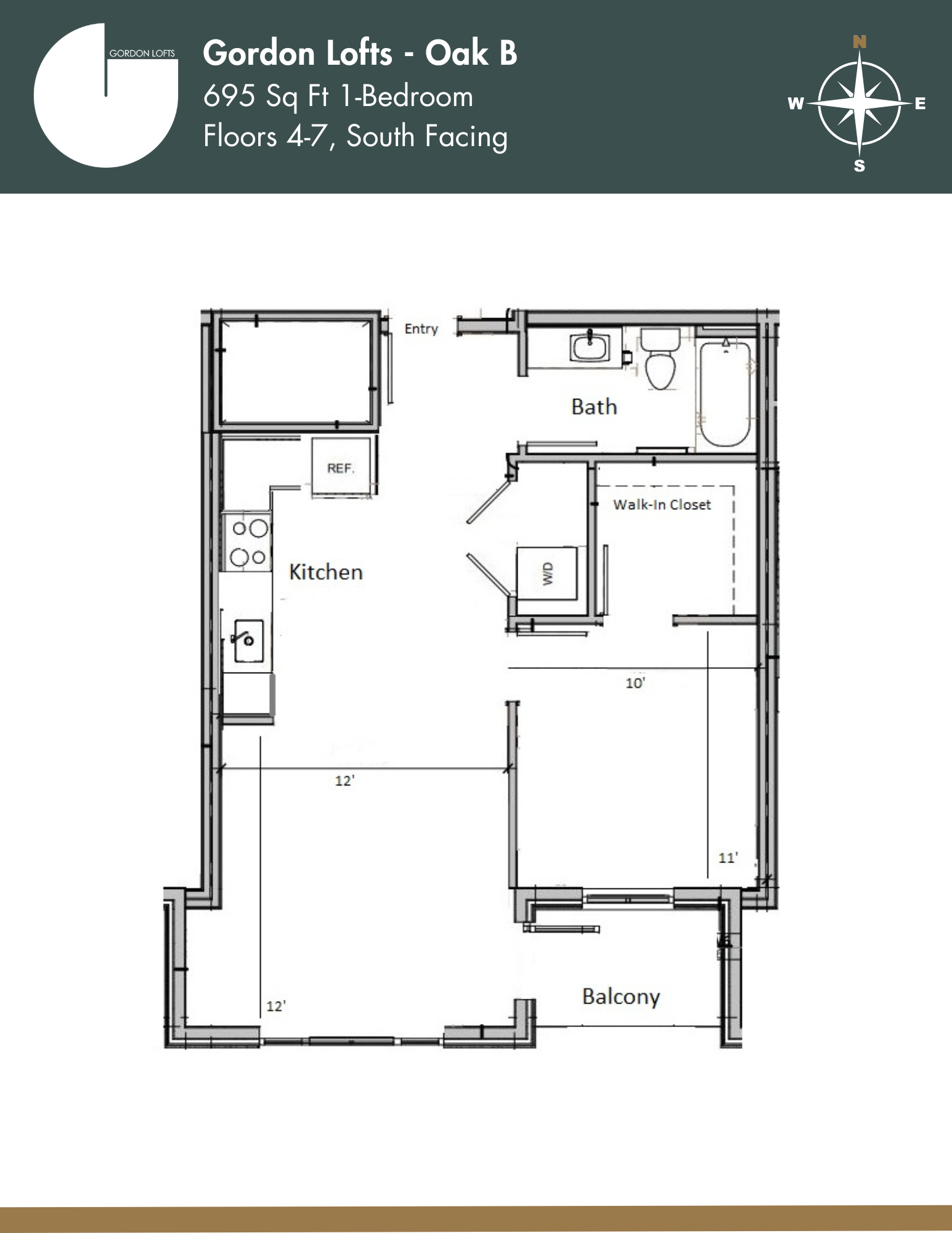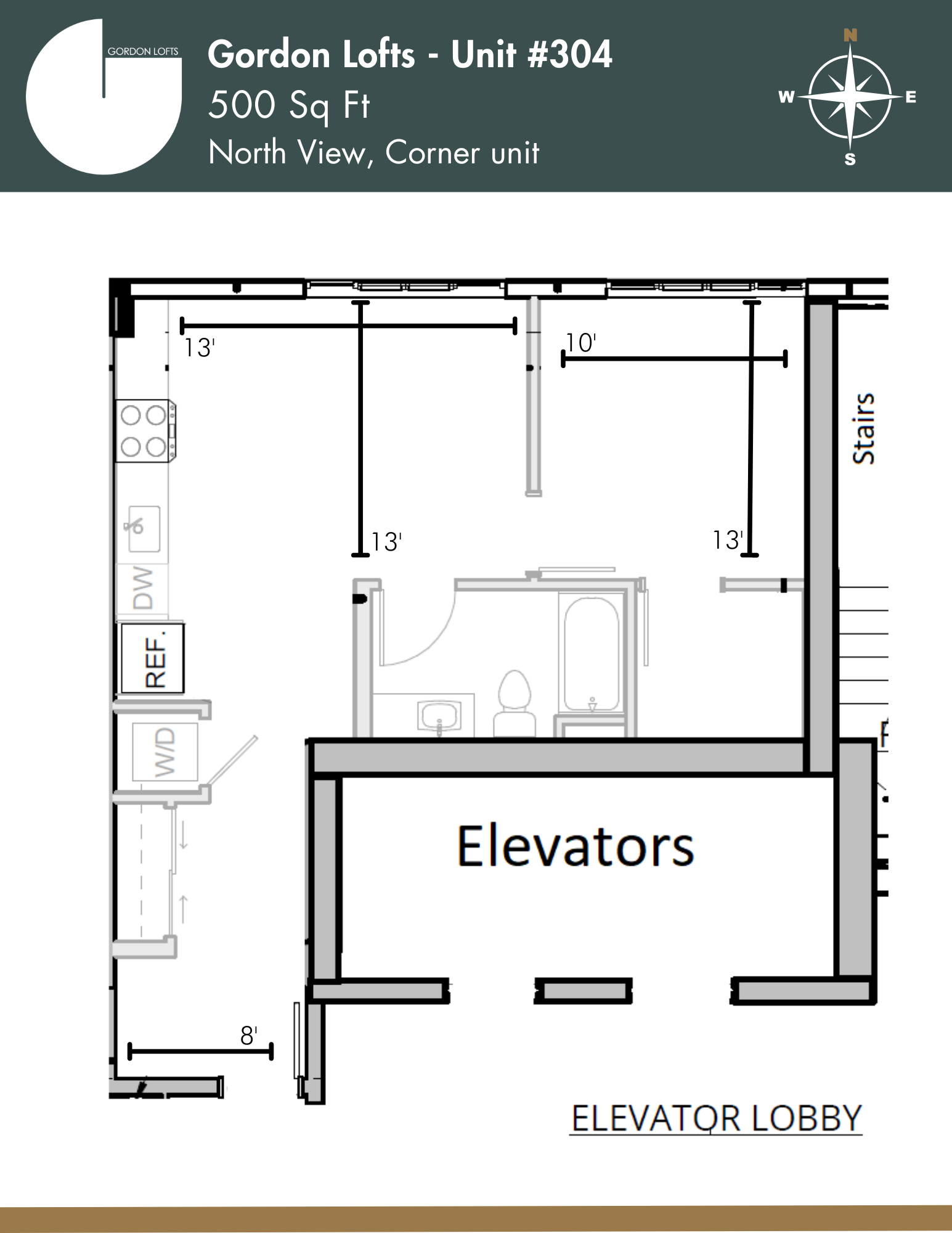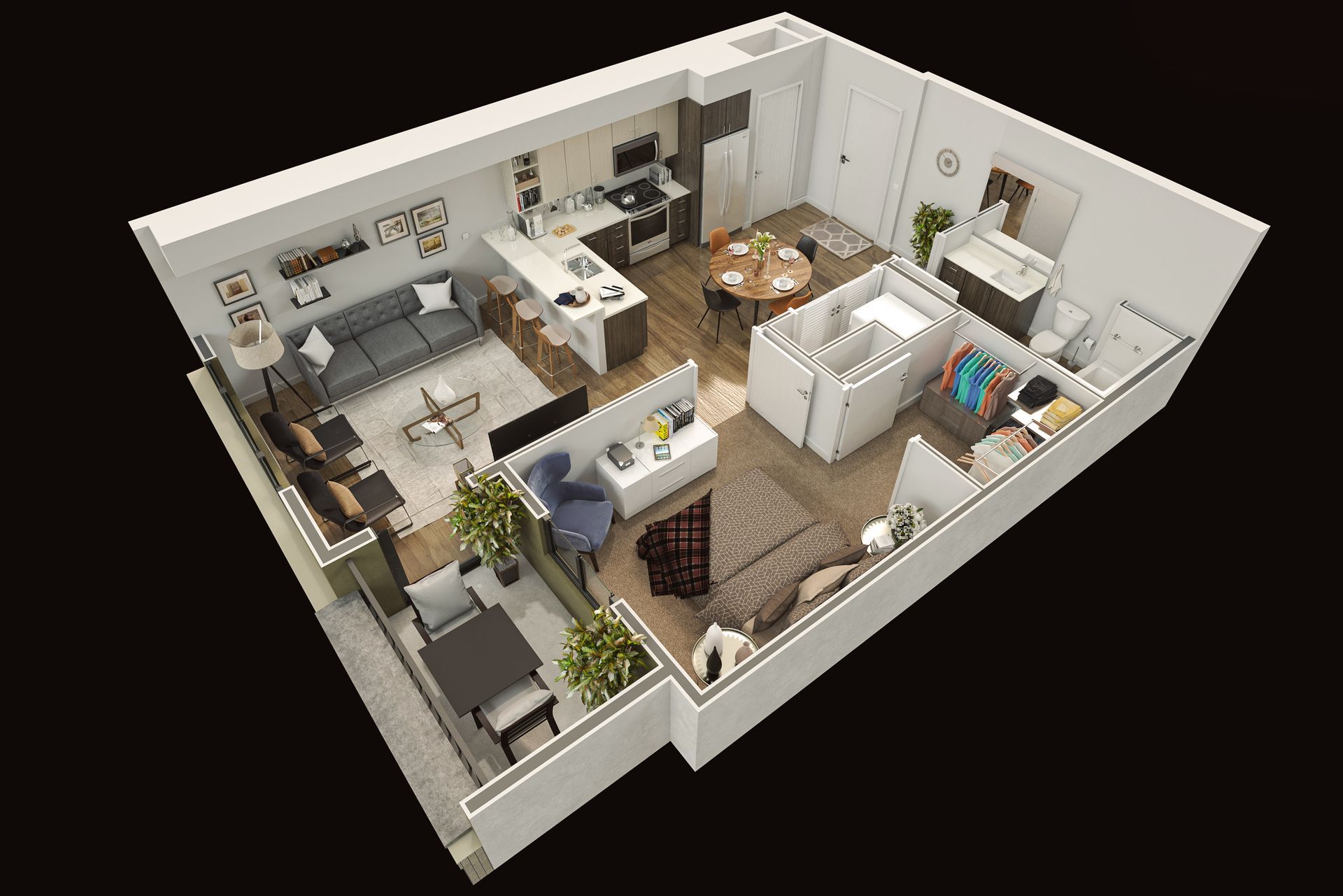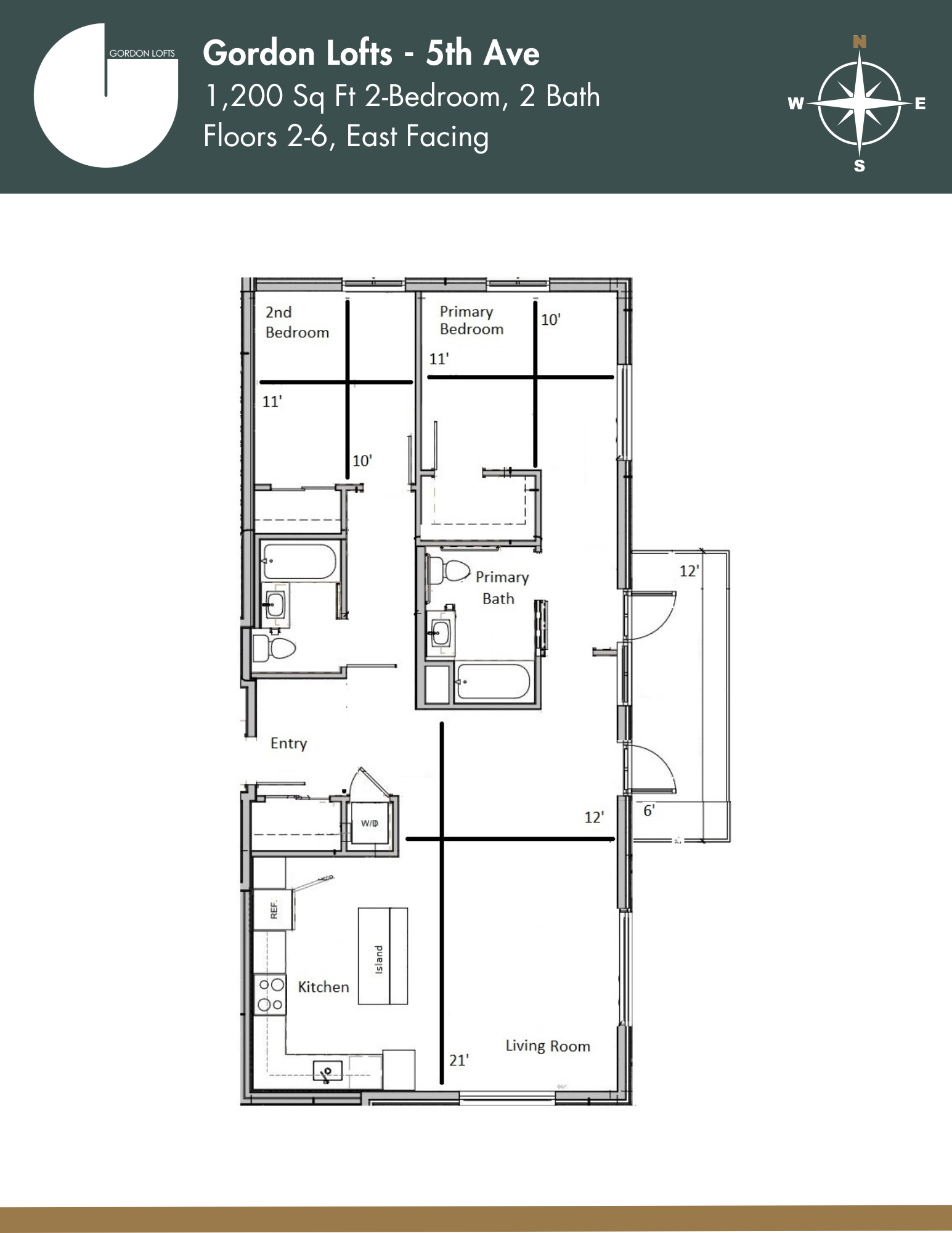Gordon Lofts Floor Plans
Discover the possibilities of urban living with our thoughtfully designed floor plans at Gordon Lofts. From cozy and efficient studios to spacious one and two-bedroom layouts, each floor plan is meticulously crafted to maximize comfort and functionality. Experience the seamless integration of modern features and stylish finishes, creating an unparalleled oasis within the heart of the city.
Studio Floor Plans
Illustrations are a representation of available floorplans; actual floor plan may vary slightly.
One bedroom Floor Plans
Illustrations are a representation of available floorplans; actual floor plan may vary slightly.
two bedroom Floor Plans
Illustrations are a representation of available floorplans; actual floor plan may vary slightly.

